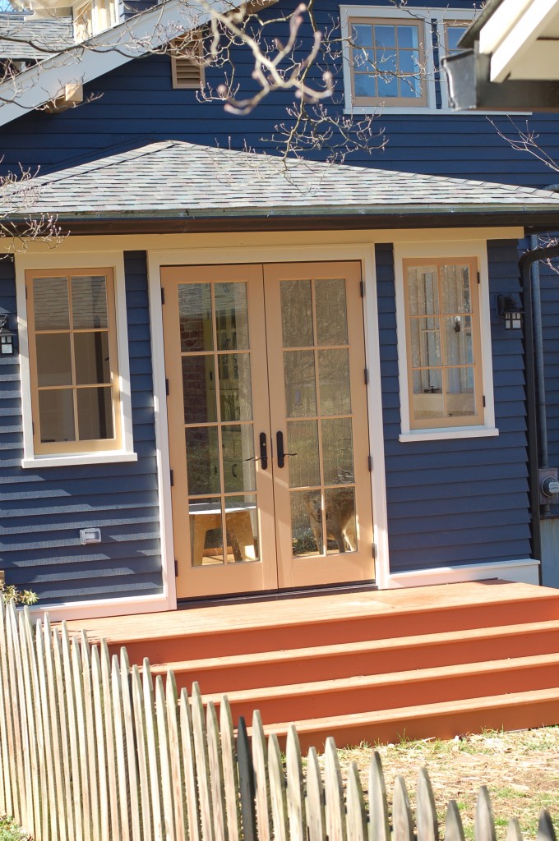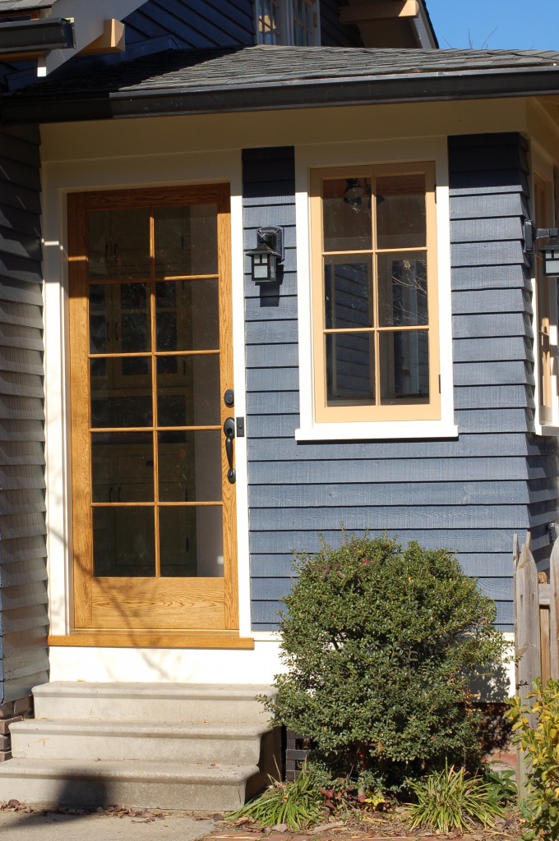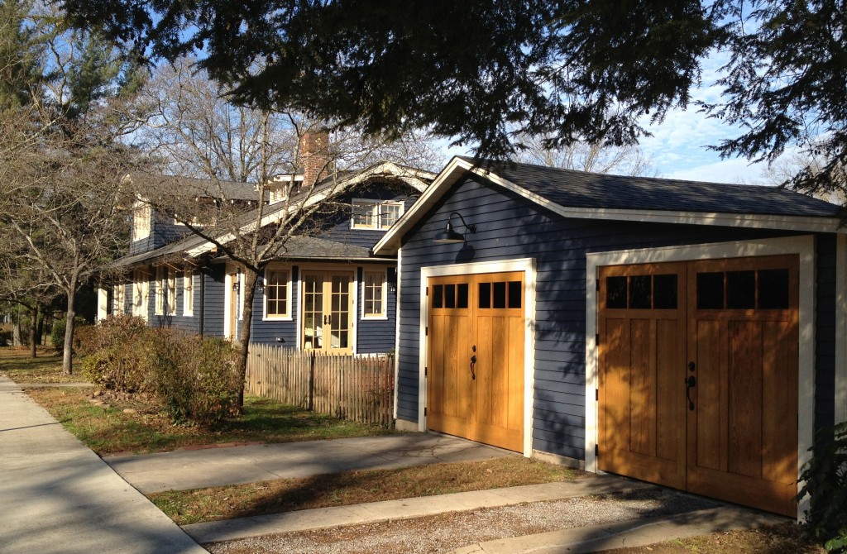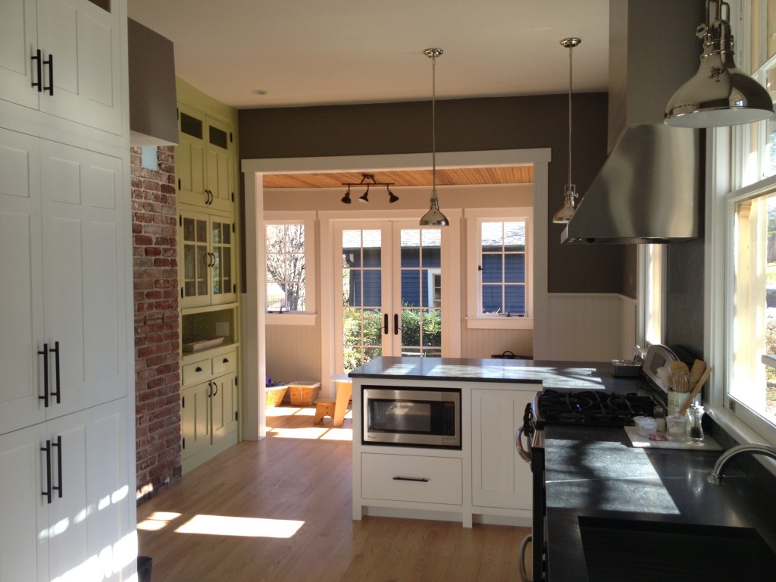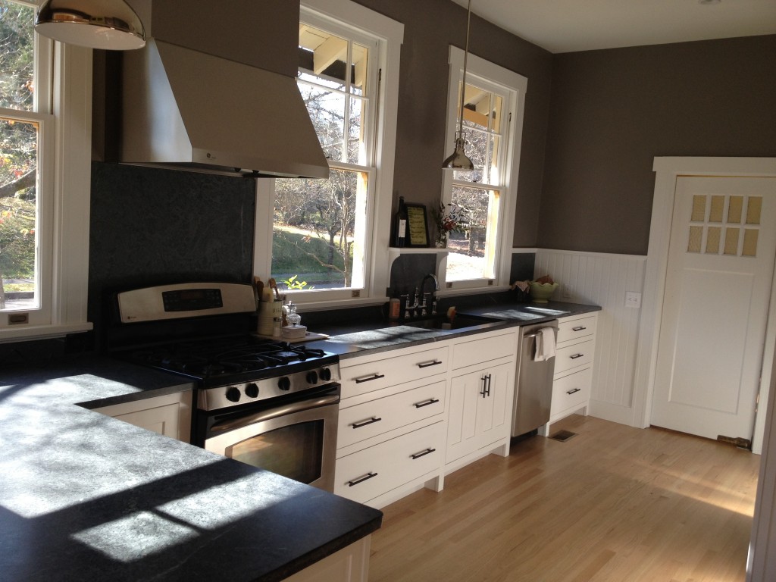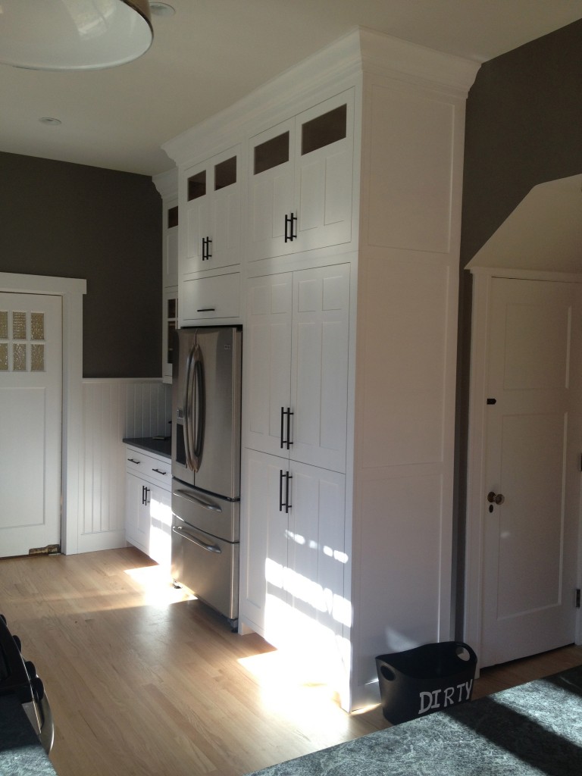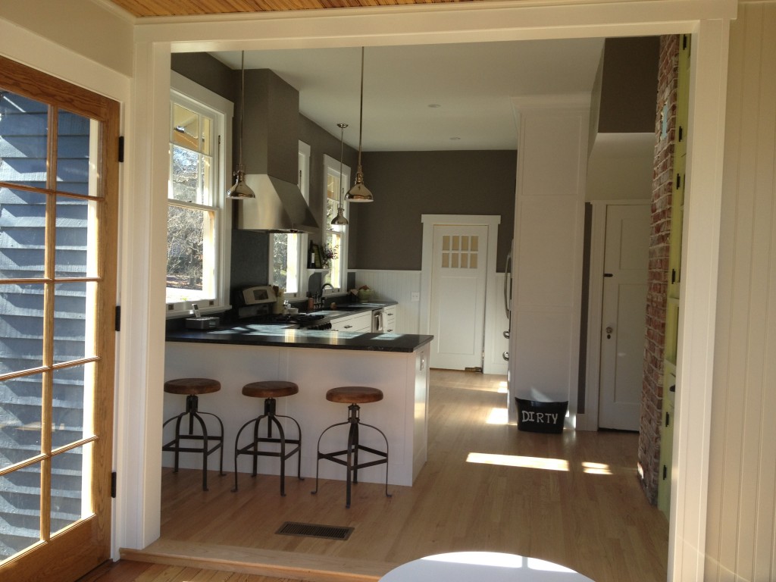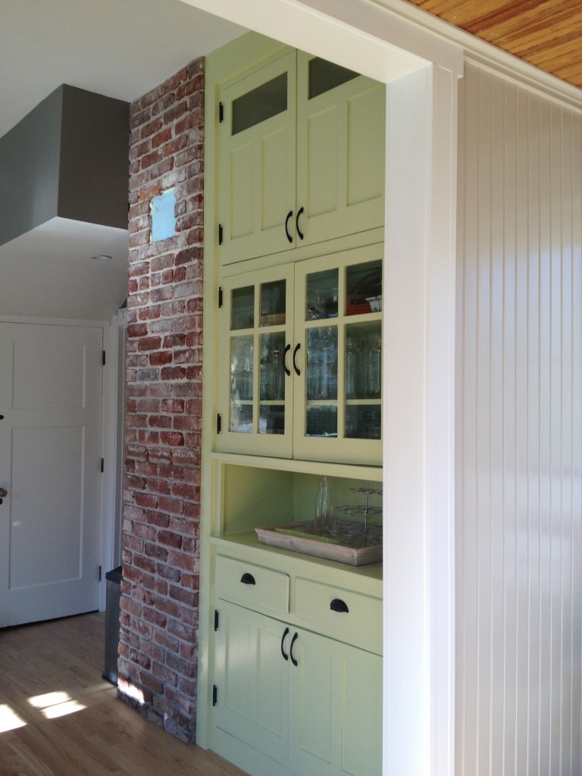Last week we did a weekly meal plan, something new and foreign to this family. Usually it’s me standing in the kitchen at 5:30 looking in the fridge to decide what to make for dinner. Yes we are loving the new kitchen.
I’ve had seven years of living in our house, built in 1919, to think about what kind of kitchen I would love to have. There were times when I wanted to rip out the old 1950’s metal cabinets and head to Home Depot for the quickest fix I could find. But I knew that wouldn’t really make me happy. So I waited – and waited and cursed my old kitchen until I couldn’t stand to curse it anymore.
It was important for me to honor the bones of our historic craftsmen house and the galley kitchen that we couldn’t do anything about given the house layout. But the most important goal was to have a space that functioned for our family. I wanted room for them to help me cook, be in the kitchen with me and not have to fight for the tiny bit of countertop space we had while baking cookies together. I also wanted a grown up kitchen. We’ve been at this parenting gig for eight years and I’m kind of done living in a kid proofed house. This new kitchen works for the kids, but makes mom very happy.
The pantry, drawers and fridge are all set up much like our old kid-friendly cabinets, having everything they need within their own reach – including the microwave where they heat up their own oatmeal, hot chocolate, cheese quesadillas, spinach pizza snacks, popcorn and more. The countertop height stools (from World Market) swivel to adjust the height, so from adults to three year-0lds, everyone can sit at the right height for them. There is also a child size table in the mudroom that get’s used a lot as well.
When we moved into our house I cut out a picture of a galley style family friendly kitchen featured in Cookie magazine. Their was a seating area and big doors leading to the backyard. I loved the concept so much that I held on to the photo for longer than the magazine stayed in print.
When it came time to hammering out the details with our contractors at Clinch River Custom Builder, I knew exactly the layout I wanted and the details that were important to me. I made all the decisions while my husband was at work and we didn’t have any professional designer help.
We put in custom hand built cabinets to match the one bank of cabinets that was original to the house, and countertops that are period correct to the house. We decided on soapstone opposed to the marble that I researched by visiting the Tennessee Marble Company headquarters. The old screened in porch was enclosed as a mudroom and opened up as part of the kitchen. All the windows and oak entrance door were custom made, by hand, to match the original windows of house. The kitchen’s original built cabinet was stripped and painted green.
There are french doors with stairs that go directly into the backyard for the kids (and dog) to run and play inside and outside as they wish. We kept our seven year old GE Profile appliances and range hood because they worked just fine. We did get a new refrigerator with two freezer drawers that is a 24″ counter depth unit, to add to the sleek built in look. The chimney was exposed and the exhaust hole from the original wood burning stove (used to cook on back in 1919) was sealed up – I’m still looking for some artwork to cover the blue foam board.
This is outside the mudroom, leading to the backyard. And the backdoor off the sidewalk with a shot of the garage and the coordinating oak carriage doors – also built by our contrators. Fancy landscaping is still desired, hopefully before another seven years!