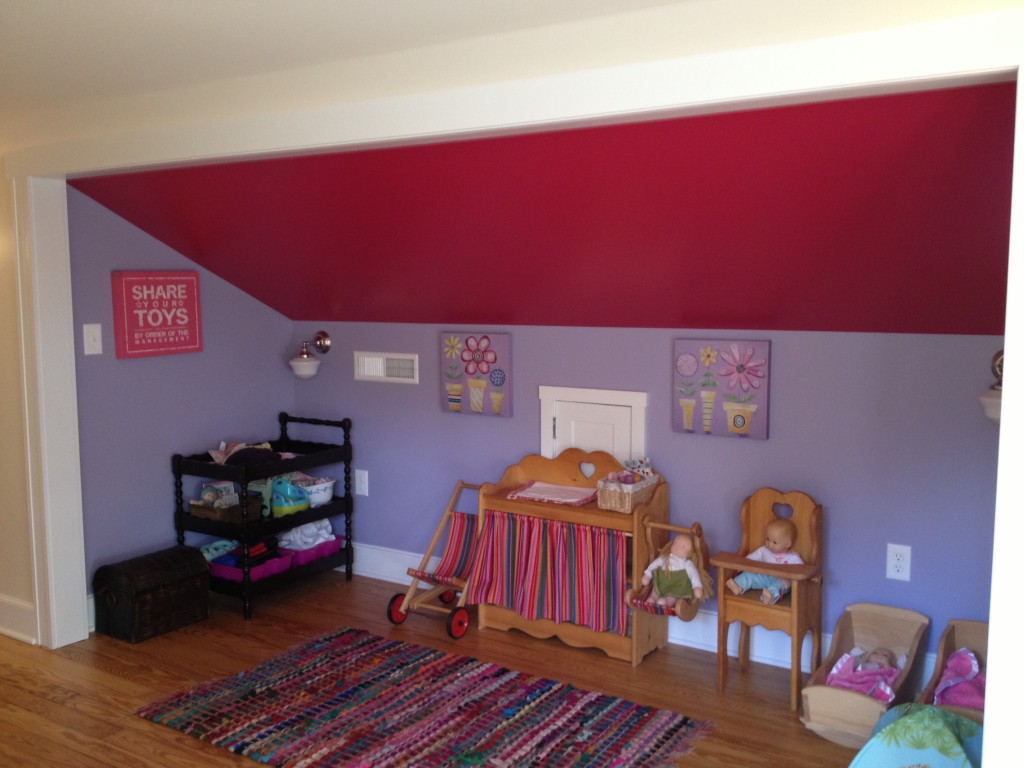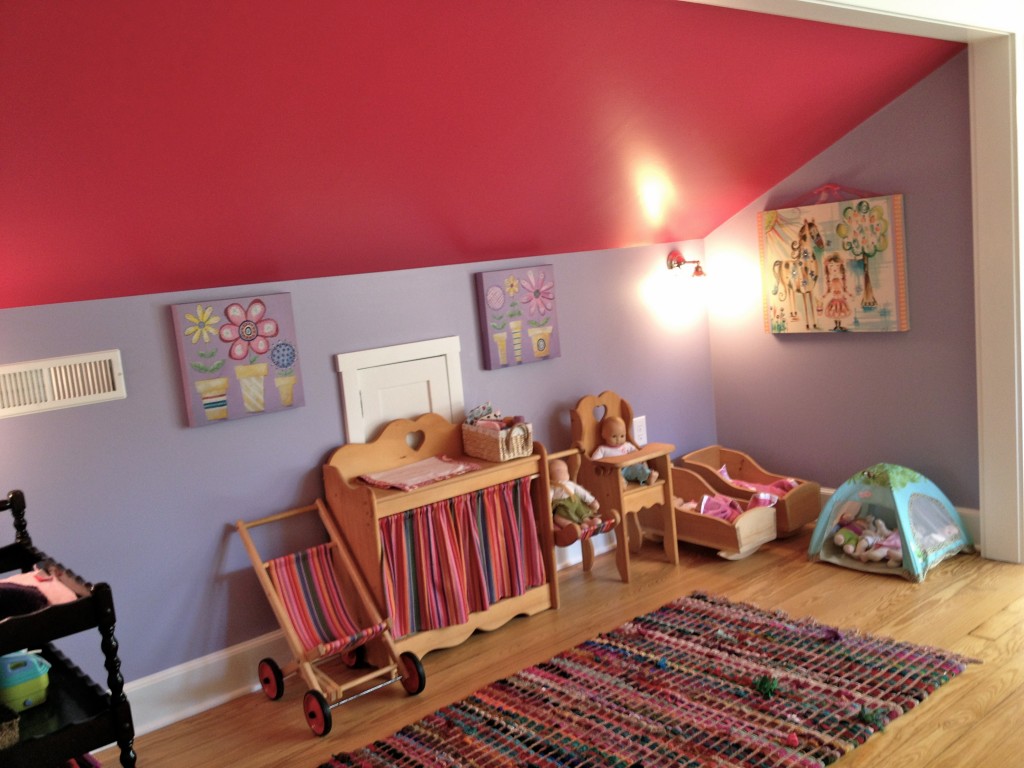When the walls were torn down we found wasted space on either side of that previous closet space. Immediately, I saw it as a perfect play nook in the hallway, serving as an overflow space for the two girls who are sharing a room. Luckily there was extra pine hardwood flooring in the unused attic part of the house, which was moved to build the floor you see here. Also, the flooring allows for the space to count as added square footage to the house.
Right now it serves as a baby doll play area, and a corner with the doctor cart.
Later I imagine it as a study space, with desks as the girls get older. And like everything else, it will get shifted and recreated with every new phase these girls ring in. But for now, it’s just perfect the way it is.


I love it! The colors are so fun and it is so inviting!