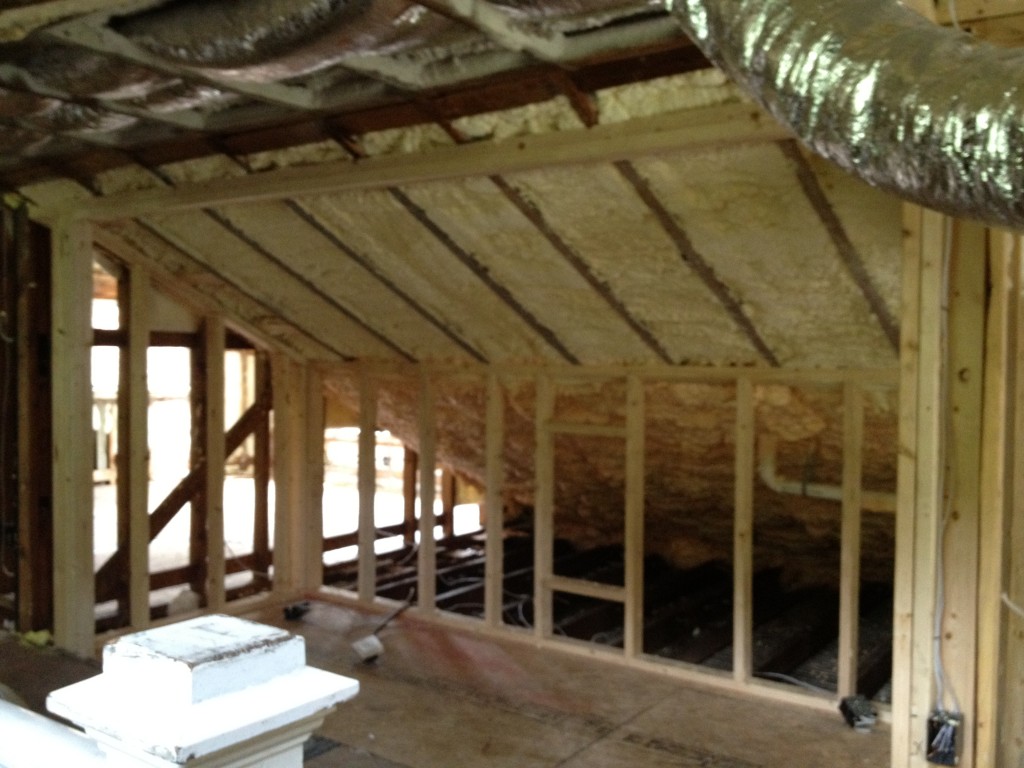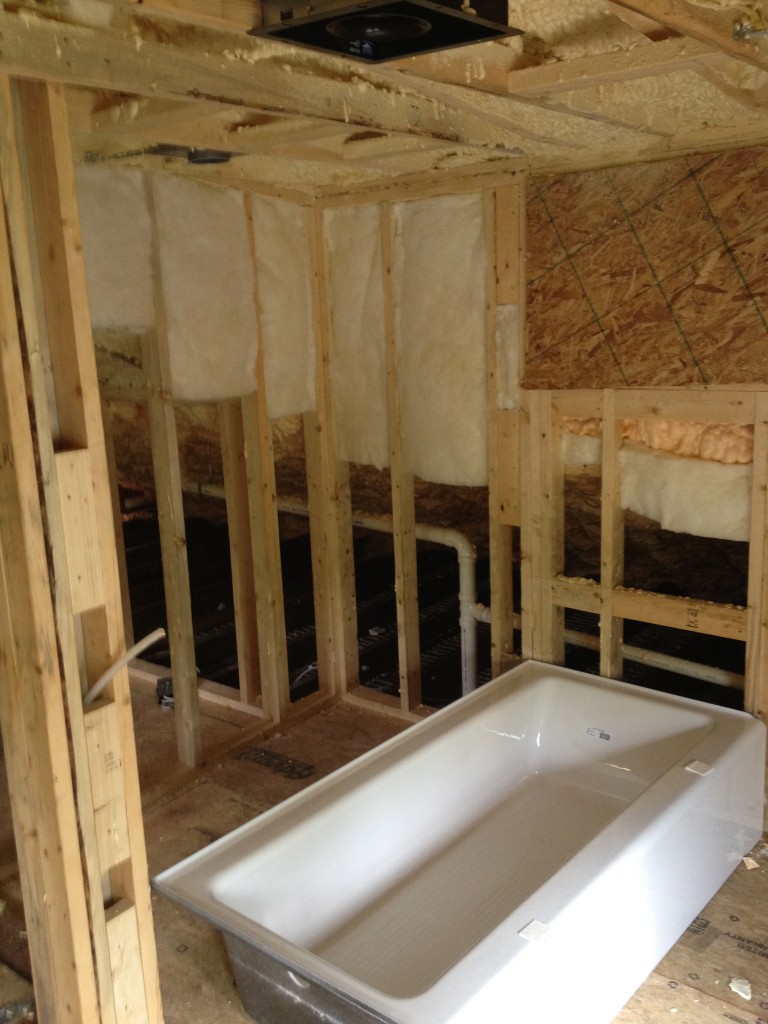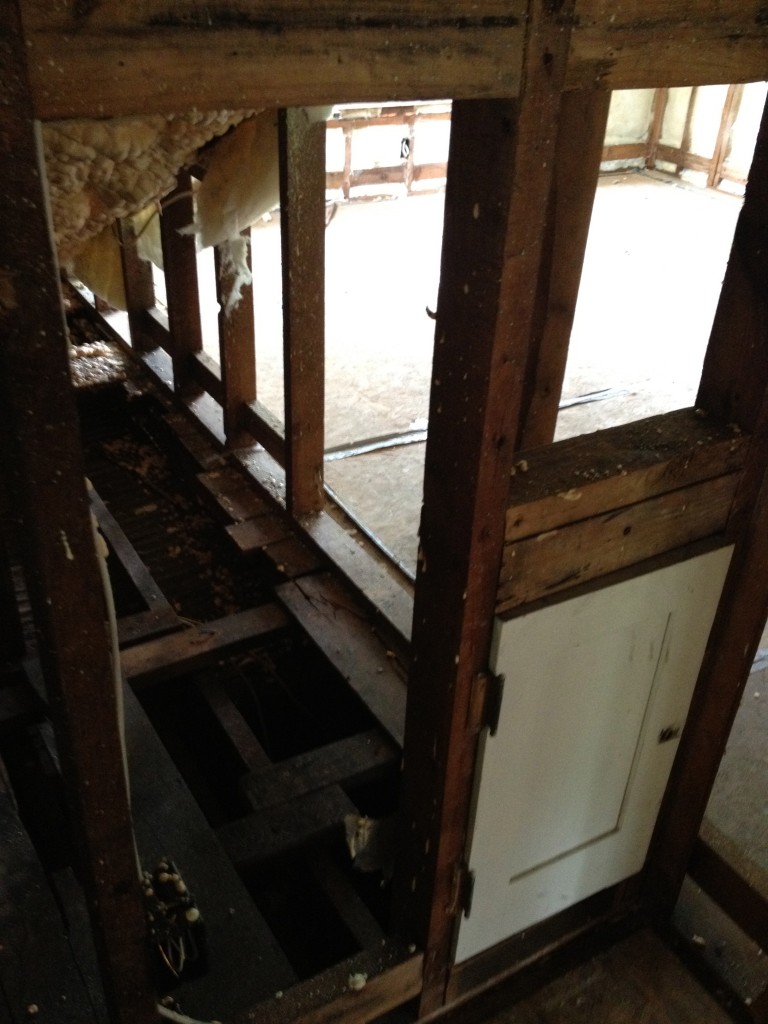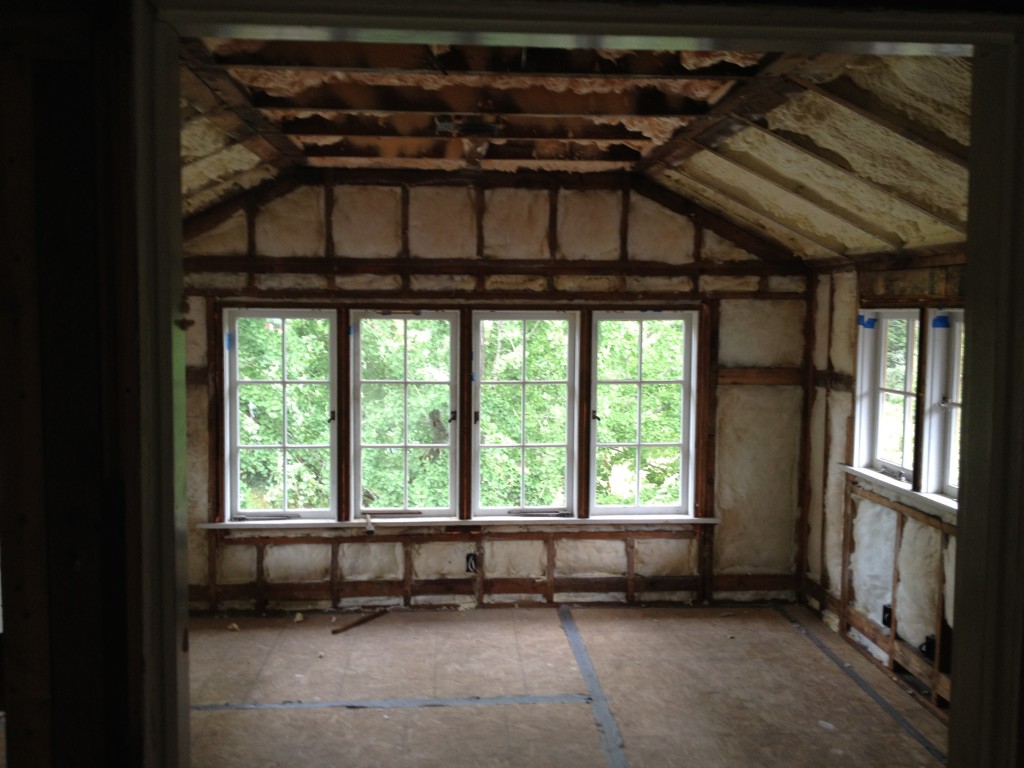I appoligize for my absence here the last few days. We’ve been doing a whole lot of nothing the last few days, dodging the hectic renovation schedules of summer, with a daily dose of hustle and bustle that starts at 7:30 a.m. The same time I am waking up and drinking coffee in my PJs.
I have no shame with greeting the contractors in my yoga pants and all sleepy eyed. As long as I don’t have to answer any serious questions before 10 a.m. Such as my final thoughts on glass doors being built into the cabinets? Really, am I capable of keeping my dishes tidy enough for them to be on display? Probably not. But I’m doing it anyway.
Hammers have been swung, pipes have been cut and moved, insulation was blown in and now plans are being finalized for the building of our kitchen cabinets. It’s amazing to see all that happens here, during a renovation, on a daily basis.
It’s good for the girls to see the making of their new bedrooms and bathroom. It’s fascinating to me, to see our 1919 house being taken apart and put back together – keeping it’s original integrity yet making it better. We see the carpenters carrying supplies upstairs, big sliver pipes that circulate the air to heat and cool the space, wires being run through the exposed walls to make the lights work, and the pipes that take the dirty business out of the house. Yesterday, we were all entertained watching these talented carpenters figure out how to get a 30″x60″ cast iron bathtub up a very narrow flight of stairs with a right angle turn at the top.
It’s a good thing we have had this entertainment the last two days. Because the doldrums of summer are kicking in here. Where know one wants to go anywhere and no one is motived to do much of anything at home either. I officially named Monday as being the Boringest (even though it’s not really a word, go with me here) Day of Summer. And, I dreadfully realized we had exactly four more weeks until school starts!
Watching the landing and deck steps being built off our future mudroom was the most exciting source of entertainment my daughters had on Monday. And we were thankful for that.
A new mudroom is being built using the previous screened in back porch, which is off our kitchen and will include french doors opening into our fenced in backyard. I could sing hallelujah I’m so excited about this – to easily send the kids out to play, have a proper dumping zone for all the things that come in the door that WILL ALWAYS get dumped somewhere, to get all the kids’ shoes out of my kitchen, and have a set up where I can be cooking and SEE them playing in the backyard at the same time. It could be considered my Mother’s Day, Birthday, Christmas and Anniversary gifts combined for the next 10 years.
But the kitchen is still to come. This post is about what is happening now…..photos of the progress, since I posted when the demo work started.
The first photo I’m share is of the super nifty, state of the art, spray foam insulation in the upstairs renovations. The foam insulation holds the highest R-value for retaining energy efficiency. You can read more about it at the Green Building Advisor. We did a combination of open-cell foam and closed-cell foam depending on the available ceiling space. The narrower, tighter spaces got the closed-cell foam and the spaces in the more open attic areas got the open-cell foam where there was room for more layers to be applied. Doing this combo deal saved us about $4000. Because let me tell ya – insulation is NOT cheep.
his is a newly added space added to the hallway, where we knocked out a wall where there used to be a closet. Our girls had already been using that closet as a play space. So I decided to take out the wall here and make it like a mini playroom opened to the hallway near the top of the stairs. It’s also a good shot of the insulation, and the handy work done along the hall ceiling to get those HVAC ducts in there. Over the last nearly, seven years we have contemplated at least 10 different scenarios to get central heating and air in the upstairs space. Finally a solution, with lots of expensive insulation, that works!
I must admit, I find it ironic that this state-of-the-art “green” building supply required us to be gone for two days while the odor aired out. All traces of it are gone now, thankfully.
Since it’s an attic space that was built into a living space by adding dormers and pop up roofs (that were originally done around the 30s-40 is my guess), I wanted to really make sure it is heated and cooled properly. And since we are not replacing any of the original windows to the house (because they are all historic at this point and it seems to be more of a waste than a green savings to throw out perfectly beautiful old windows), I wanted to do all we could to green the space as much as we could. Plus, all the new insulation in the roof will help our whole house regulate a better temperature more affectively, we hope!
This will be my two youngest girls bed room. Remember this photo the day before demo started? It’s a nice before shot, when there was still drywall on the walls. The hardwood floors are under the plywood, which has just been placed there to protect the pine floors, which will get refinished before the project is done. 
The bathtub, that made it up the stairs! It will get tiled into this alcove in the bathroom. Next to it will be a small place for a piece of furniture for the girls bathroom supplies, next to a divider wall giving the toilet area some privacy. 
And this space, where the crawl space door is – drum roll please – will be a laundry chute down to the basement!! I’m still working out the details how to make it safe enough to ensure no children will be able to take a ride down it. I’ll keep you posted on that. And if you have any ideas or experiences using laundry chutes with children please share!
To follow how all this develops and read about us coping through construction, continuing into next month when our kitchen renovation starts as well, be sure to subscribe to Simply Natural Mom – by Facebook, Twitter, email or RSS feed.
Also check out my Pinterest boards, Renovation Inspiration and Craftsman Style Kitchen.
